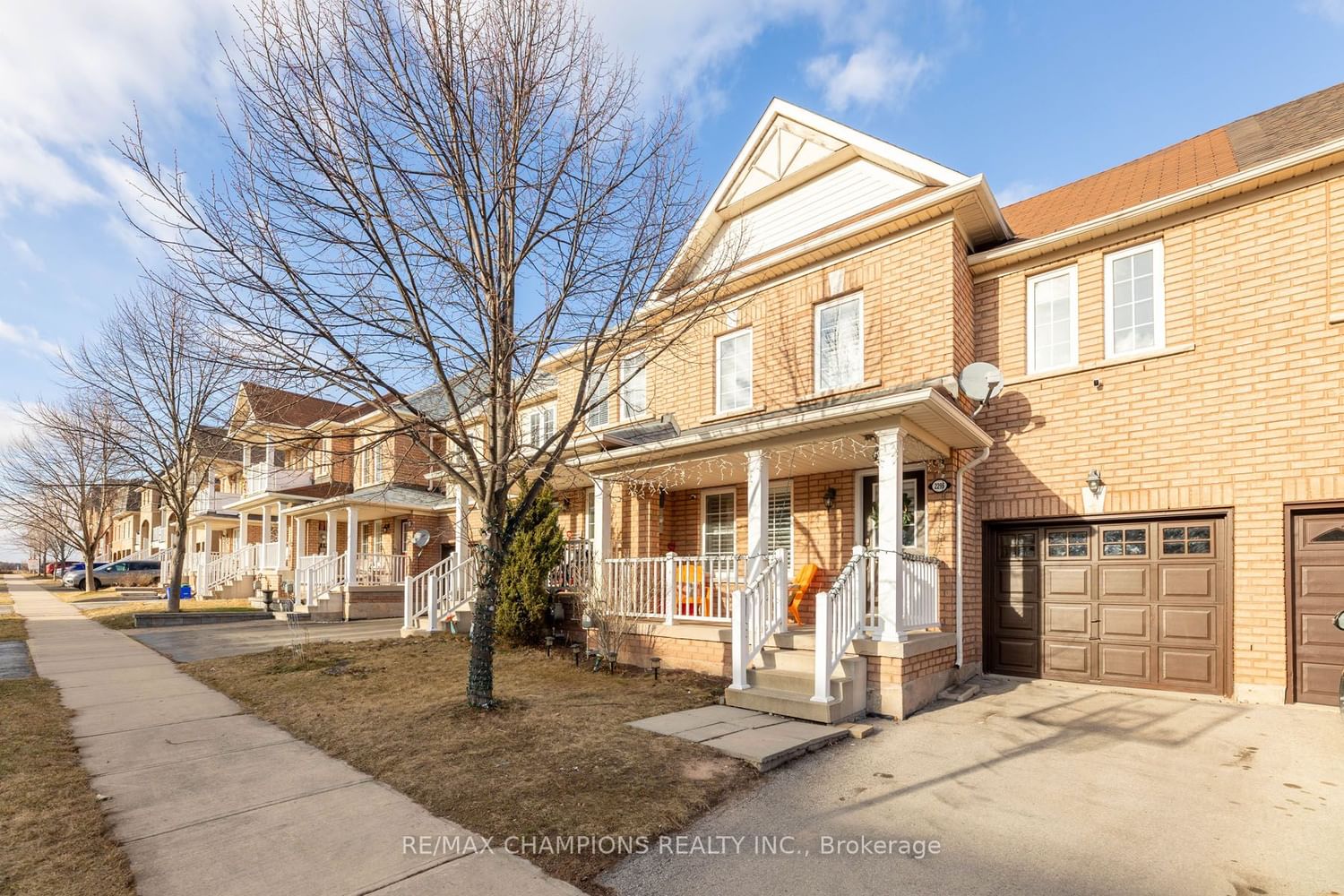$1,109,000
$*,***,***
3+1-Bed
3-Bath
Listed on 2/28/24
Listed by RE/MAX CHAMPIONS REALTY INC.
Charming 3-bedroom, 3-bathroom freehold townhouse in the sought-after Westmount area. Open Concept, Modern Floorplan, Bright And Sunfilled Living & Dining Room. Spacious Upgraded Kitchen W/ Quartz Counters, 2*2 Ceramic Tiles, Stainless Steel Appliances, and Custom Backsplash. Upgraded Engineered Dark Hardwood throughout the house. Upgraded window coverings, Custom California shutters blind on 2nd floor, Pot light on the main floor and in the basement. Upgraded Laundry Room on the 2nd Floor with Front-Load Washer & Dryer. Fully finished basement with a rec room and a bedroom, ideal for guests or additional family space. The large backyard is perfect for summer gatherings. Just mins from Oakville's new hospital and within walking distance to 'Emily Carr' Elementary and 'Garth Webb' High School. With essential amenities close by and high demand in the area, this townhome wont be on the market for long. Book your viewing now and seize the opportunity to make it yours!
To view this property's sale price history please sign in or register
| List Date | List Price | Last Status | Sold Date | Sold Price | Days on Market |
|---|---|---|---|---|---|
| XXX | XXX | XXX | XXX | XXX | XXX |
W8100336
Att/Row/Twnhouse, 2-Storey
7+2
3+1
3
1
Built-In
2
Central Air
Finished
N
N
Brick Front
Forced Air
N
$3,825.00 (2023)
< .50 Acres
85.30x25.26 (Feet)
